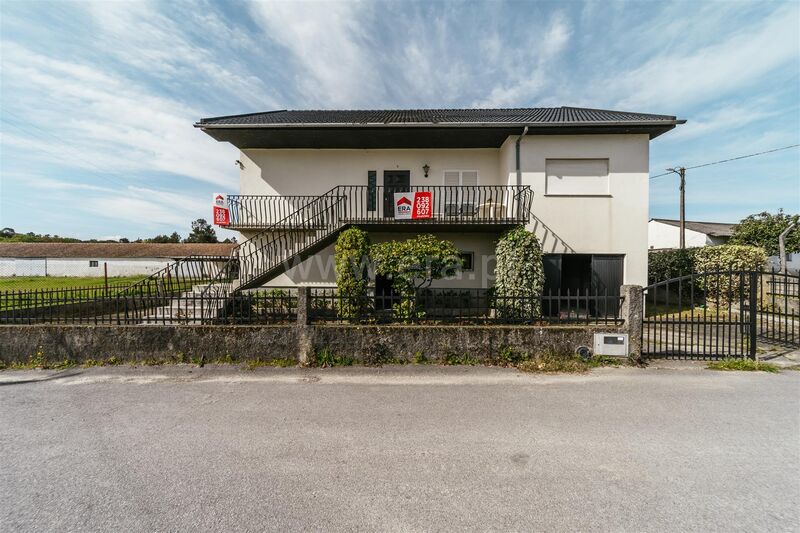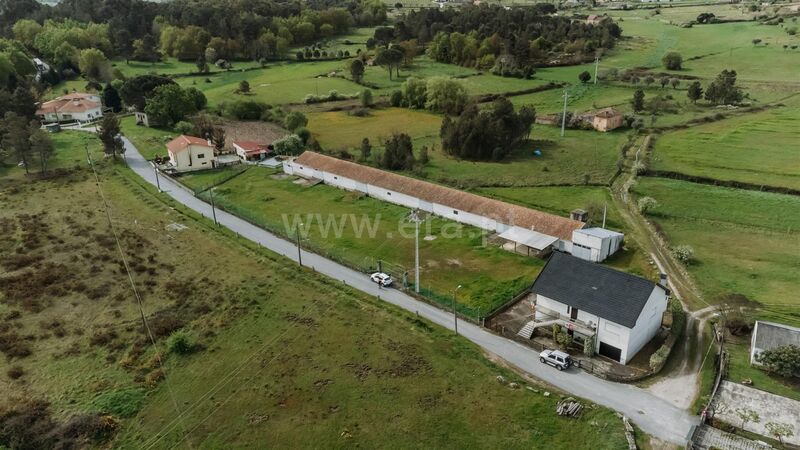Description
3-Storey house located in Santa Comba, Seia. Consisting of ground floor with storage, garage, and a part with 4 rooms that could be rehabilitated into another home.
1st floor with 3 bedrooms, dining and living room, kitchen, bathroom and large attic. Pavilion dedicated to storage and storage with an area of 720sqm, suitable for various activities and services. Land with a tank, which includes borehole and well water.
Features
General
No. Fronts: 4
No. Floors: 3
Water
Mains (Water)
Building
Building Complex: Housing
Views
Panoramic Views, Mountain
Area
Accesses: Good
Centralization: Outskirts
Proximity: Banks, Fire Department, Clinic, Schools, Pharmacy, Gymnasium, Hospital, Gardens, Kindergarten, Bakery, Police, Public Services, Supermarket
 1 / 20
1 / 20
 2 / 20
2 / 20
 3 / 20
3 / 20
 4 / 20
4 / 20
 5 / 20
5 / 20
 6 / 20
6 / 20
 7 / 20
7 / 20
 8 / 20
8 / 20
 9 / 20
9 / 20
 10 / 20
10 / 20
 11 / 20
11 / 20
 12 / 20
12 / 20
 13 / 20
13 / 20
 14 / 20
14 / 20
 15 / 20
15 / 20
 16 / 20
16 / 20
 17 / 20
17 / 20
 18 / 20
18 / 20
 19 / 20
19 / 20
 20 / 20
20 / 20